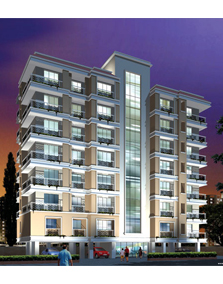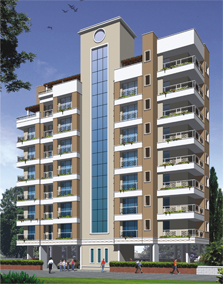 |
Andheri (W)
Project Size: 20,000 sq.ft
Year: 2011
|
Bhoomi’s Om Sai is strategically located in the heart of the Mumbai City at Andheri (West). Its location is its plus point, as it is just two minutes away from Railway Station & Andheri Bus Depot, its near Market Place and Jain Derasar. It is also accessible from eastern suburbs via Andheri Flyover and Subway. The complex is in the approachable proximity to the Domestic & the International Airport, Bandra Kurla Complex, Schools, Colleges, Multiplex, Malls, & Hospitals.
Om Sai - Salient Features
- Stilt + 8 Upper Floors
- Luxurious 1, 2, 3 BHK Flats & Duplex Flats along with Adjacent Terrace
- Modern amenities inside every flat
- Asthetical planning as per Vastu norms
- Adequate Car Parking
- 5 minutes walking distance from Railway Station & Andheri Bus Depot
- 2 minutes walking distance from S. V. Road & upcoming Metro Rail Station on J. P. Road
- Convenience of market place & Jain Derasar
Amenities
- Luxurious 1, 2, 3 BHK Flats & also Duplex Flats along with adjacent Terraces
- Esthetical planning as per vastu norms
- Earthquake resistant R.C.C. frame
- Beautifully decorated Entrance lobby
- Marbo granite flooring in entire flat
- Granite kitchen platform with S.S. Sink and glazed tiles dado upto 7' height
- Designer toilets with sanitary ware of reputed make
- Internal wall finished with gypsum / POP and acrylic paint
- Concealed copper wiring with adequate electrical points and modular switches
- Flush doors for bedrooms and toilets with quality fittings
- Anodized sliding aluminium windows
- Water Purifier in kitchen
- T. V. and Telephone cable outlets in living room and all bedrooms
- Provision for internet connection
- Intercom and security system
- Elevators of reputed make


